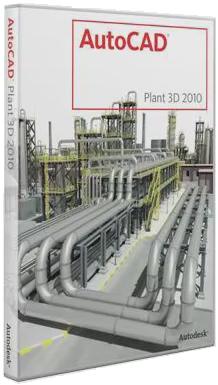AutoCAD® Plant 3D

Design, model, and document process plants with AutoCAD® Plant 3D plant design software. Built on the familiar AutoCAD® software platform, AutoCAD Plant 3D brings modern 3D design to plant designers and engineers.
Features like spec-driven design and standard parts catalogs help to streamline the placement of piping, equipment, and support structures. Integrated AutoCAD® P&ID software functionality and quicker generation of isometric and orthographic drawings support productivity, accuracy, and coordination.
With its focus on quick draughting, familiar AutoCAD interface, AutoCAD P&ID integration and attractive pricing, this is the most exciting Piping Design product to have been released in years!
Follow this link to view a series of Plant 3D Introductory Videos. Adobe Flash Player 9.0 or later required
Arrange a Product DemonstrationFor further information and pricing details please call Excelat CAD Ltd on 01565 213115 or e-mail: sales@excelatcad.com.
| 
